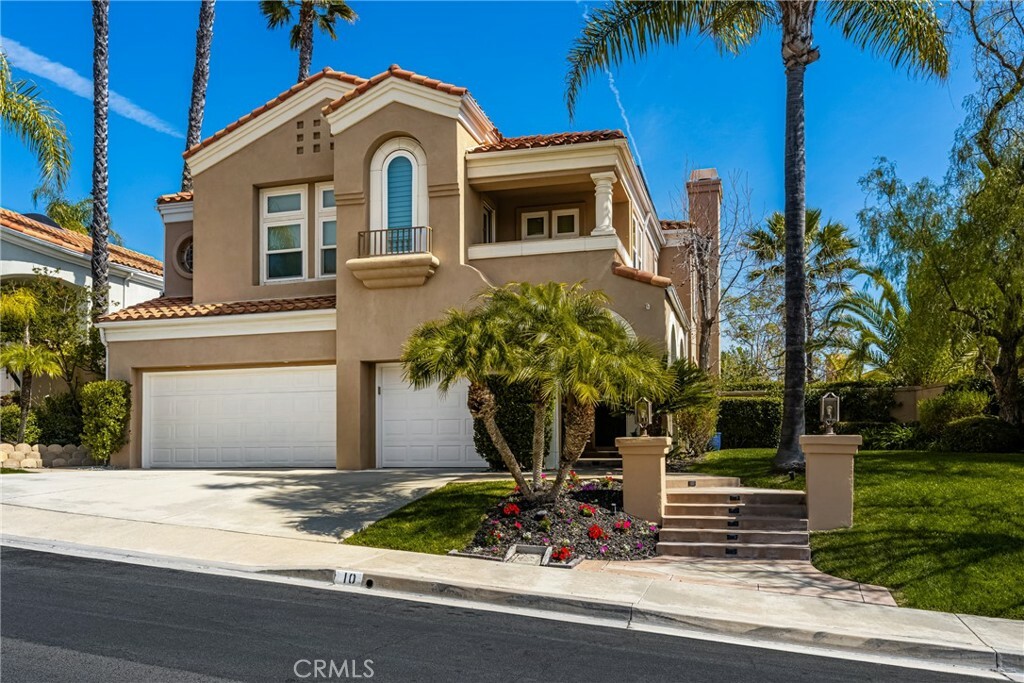


Listing Courtesy of: CRMLS / Coldwell Banker Realty / Timothy "Tim" Morissette / Matthew "Matt" Morissette - Contact: 949-412-2233
10 Encinal Lake Forest, CA 92610
Active (7 Days)
$2,424,900
MLS #:
OC25054451
OC25054451
Lot Size
9,392 SQFT
9,392 SQFT
Type
Single-Family Home
Single-Family Home
Year Built
1993
1993
Style
Mediterranean
Mediterranean
School District
Saddleback Valley Unified
Saddleback Valley Unified
County
Orange County
Orange County
Listed By
Timothy "Tim" Morissette, DRE #00629590 CA, Coldwell Banker Realty, Contact: 949-412-2233
Matthew "Matt" Morissette, DRE #02130561 CA, Coldwell Banker Realty
Matthew "Matt" Morissette, DRE #02130561 CA, Coldwell Banker Realty
Source
CRMLS
Last checked Apr 15 2025 at 4:03 AM GMT+0000
CRMLS
Last checked Apr 15 2025 at 4:03 AM GMT+0000
Bathroom Details
- Full Bathrooms: 5
- Half Bathroom: 1
Interior Features
- Balcony
- Block Walls
- Breakfast Bar
- Ceiling Fan(s)
- Crown Molding
- Dressing Area
- High Ceilings
- Main Level Primary
- Open Floorplan
- Pantry
- Primary Suite
- Quartz Counters
- Recessed Lighting
- Smart Home
- Walk-In Closet(s)
- Walk-In Pantry
- Laundry: Electric Dryer Hookup
- Laundry: Gas Dryer Hookup
- Laundry: Inside
- Laundry: Laundry Room
- Laundry: Upper Level
- Barbecue
- Built-In Range
- Dishwasher
- Disposal
- Electric Oven
- Gas Cooktop
- Gas Water Heater
- Ice Maker
- Microwave
- Range Hood
- Refrigerator
- Water to Refrigerator
- Windows: Blinds
- Windows: Custom Covering(s)
- Windows: Double Pane Windows
- Windows: Plantation Shutters
- Windows: Screens
Lot Information
- Back Yard
- Cul-De-Sac
- Drip Irrigation/Bubblers
- Front Yard
- Garden
- Gentle Sloping
- Landscaped
- Lawn
- Sprinkler System
- Sprinklers In Front
- Sprinklers In Rear
- Sprinklers on Side
- Sprinklers Timer
- Yard
Property Features
- Fireplace: Gas
- Fireplace: Gas Starter
- Fireplace: Living Room
- Fireplace: Multi-Sided
- Fireplace: Primary Bedroom
- Foundation: Slab
Heating and Cooling
- Central
- Electric
- Fireplace(s)
- Forced Air
- Heat Pump
- Central Air
- Whole House Fan
Pool Information
- Association
- Filtered
- Gas Heat
- Heated
- In Ground
- Pebble
- Private
Homeowners Association Information
- Dues: $110
Flooring
- Carpet
- Tile
- Wood
Exterior Features
- Roof: Concrete
Utility Information
- Utilities: Cable Connected, Electricity Connected, Natural Gas Connected, Phone Available, Sewer Connected, Water Connected, Water Source: Public
- Sewer: Public Sewer
School Information
- Elementary School: Foothill Ranch
- Middle School: Rancho Santa Margarita
- High School: Trabuco Hills
Parking
- Concrete
- Direct Access
- Door-Multi
- Driveway
- Garage
- Garage Door Opener
- Garage Faces Front
- Side by Side
Stories
- 2
Living Area
- 4,000 sqft
Additional Information: Newport Beach | 949-412-2233
Location
Disclaimer: Based on information from California Regional Multiple Listing Service, Inc. as of 2/22/23 10:28 and /or other sources. Display of MLS data is deemed reliable but is not guaranteed accurate by the MLS. The Broker/Agent providing the information contained herein may or may not have been the Listing and/or Selling Agent. The information being provided by Conejo Simi Moorpark Association of REALTORS® (“CSMAR”) is for the visitor's personal, non-commercial use and may not be used for any purpose other than to identify prospective properties visitor may be interested in purchasing. Any information relating to a property referenced on this web site comes from the Internet Data Exchange (“IDX”) program of CSMAR. This web site may reference real estate listing(s) held by a brokerage firm other than the broker and/or agent who owns this web site. Any information relating to a property, regardless of source, including but not limited to square footages and lot sizes, is deemed reliable.





Description